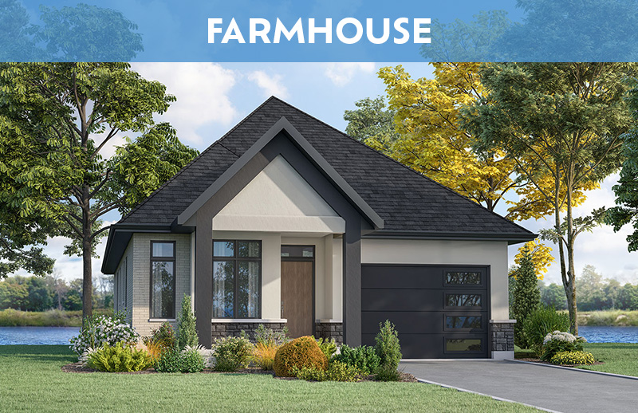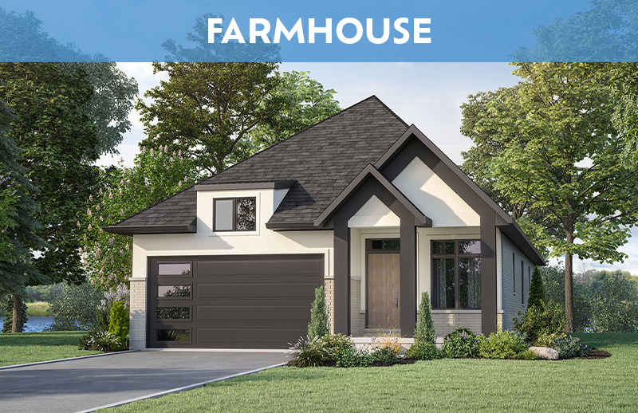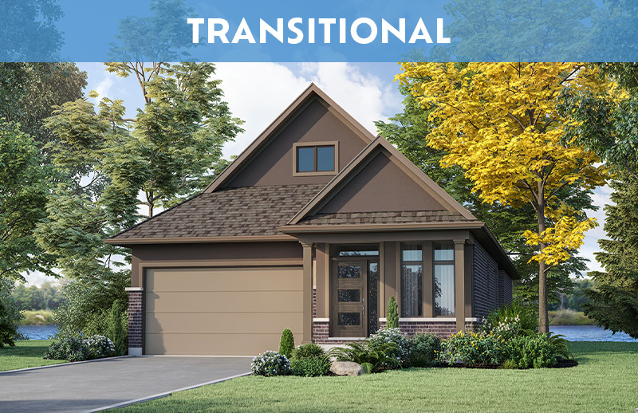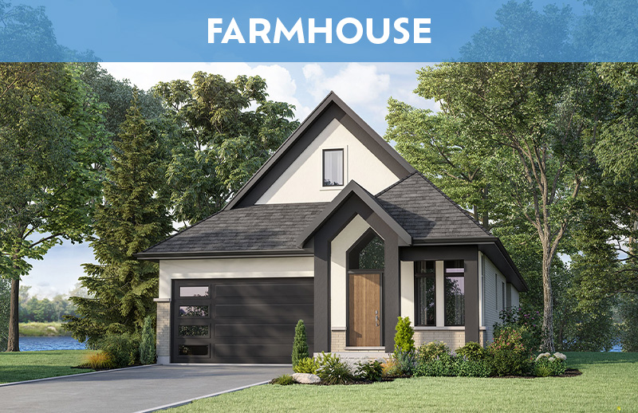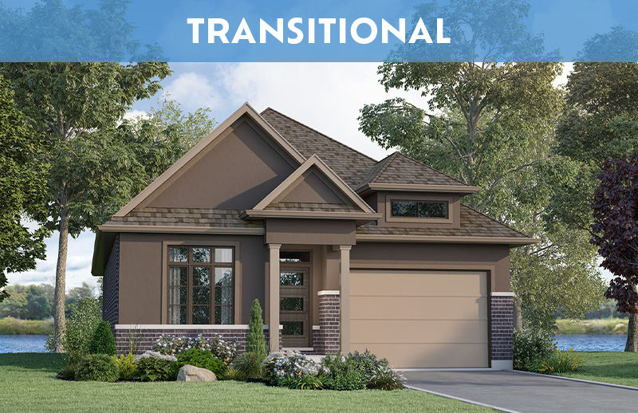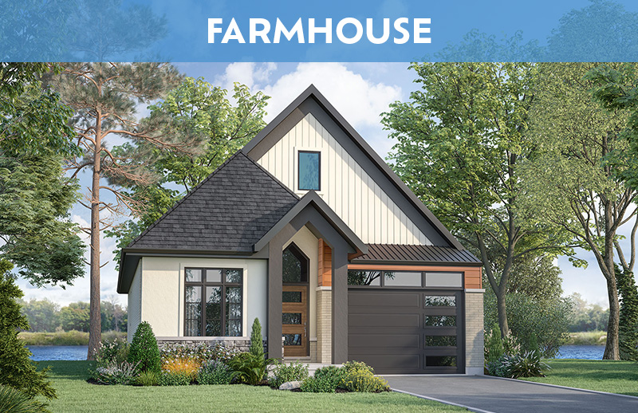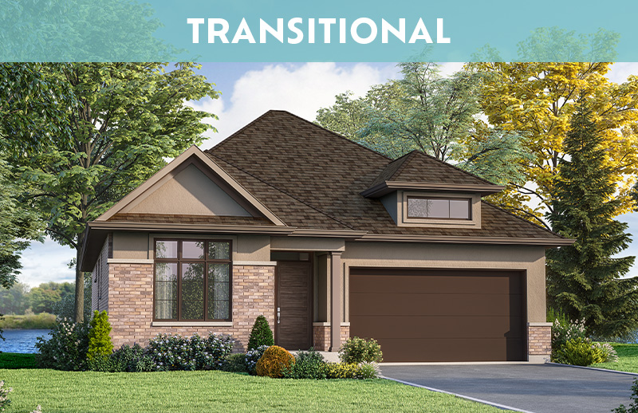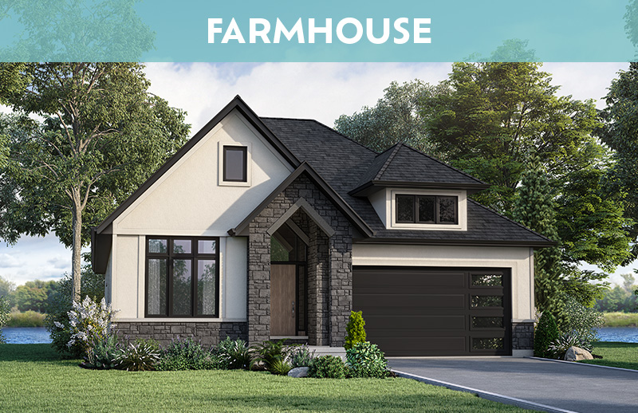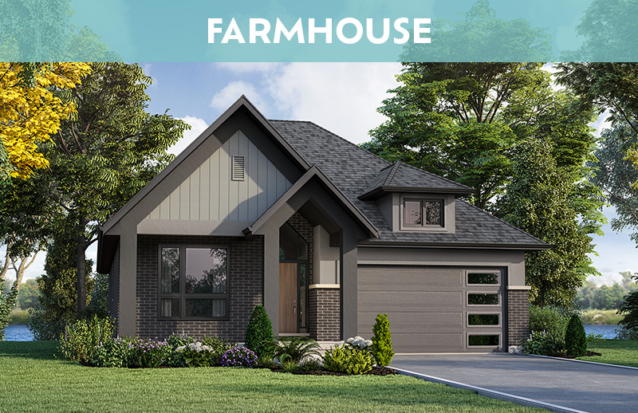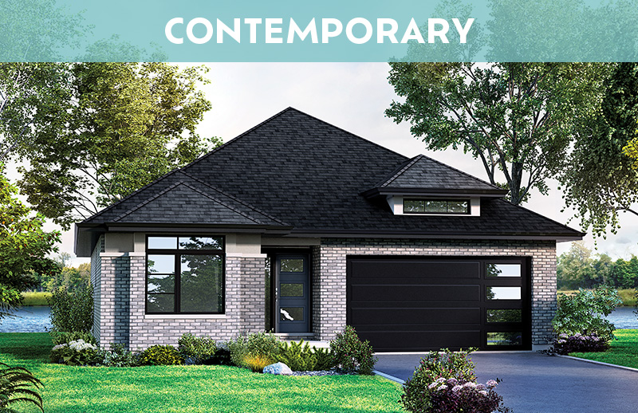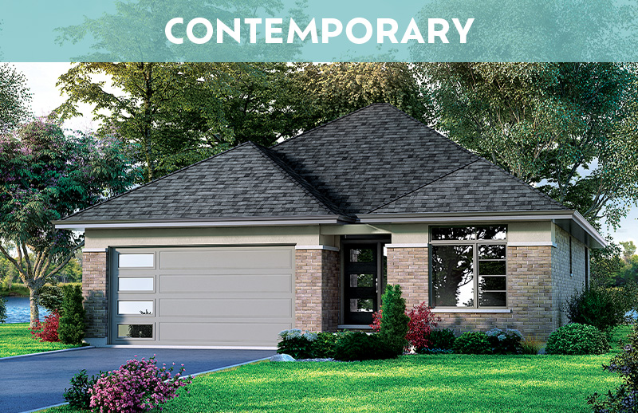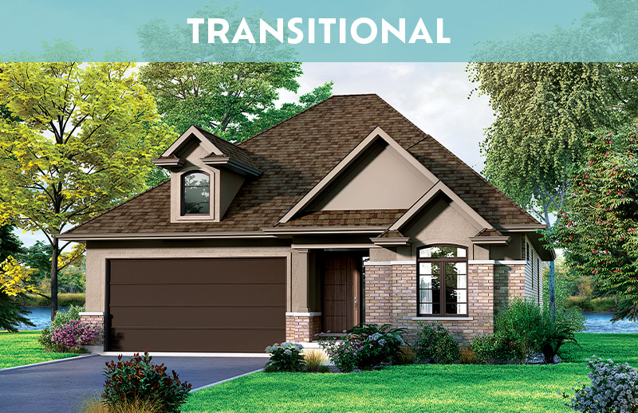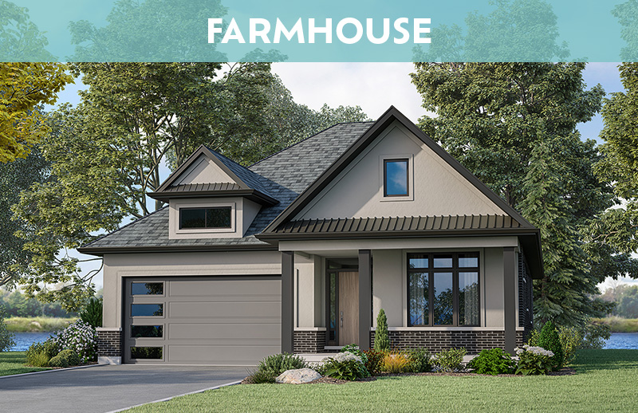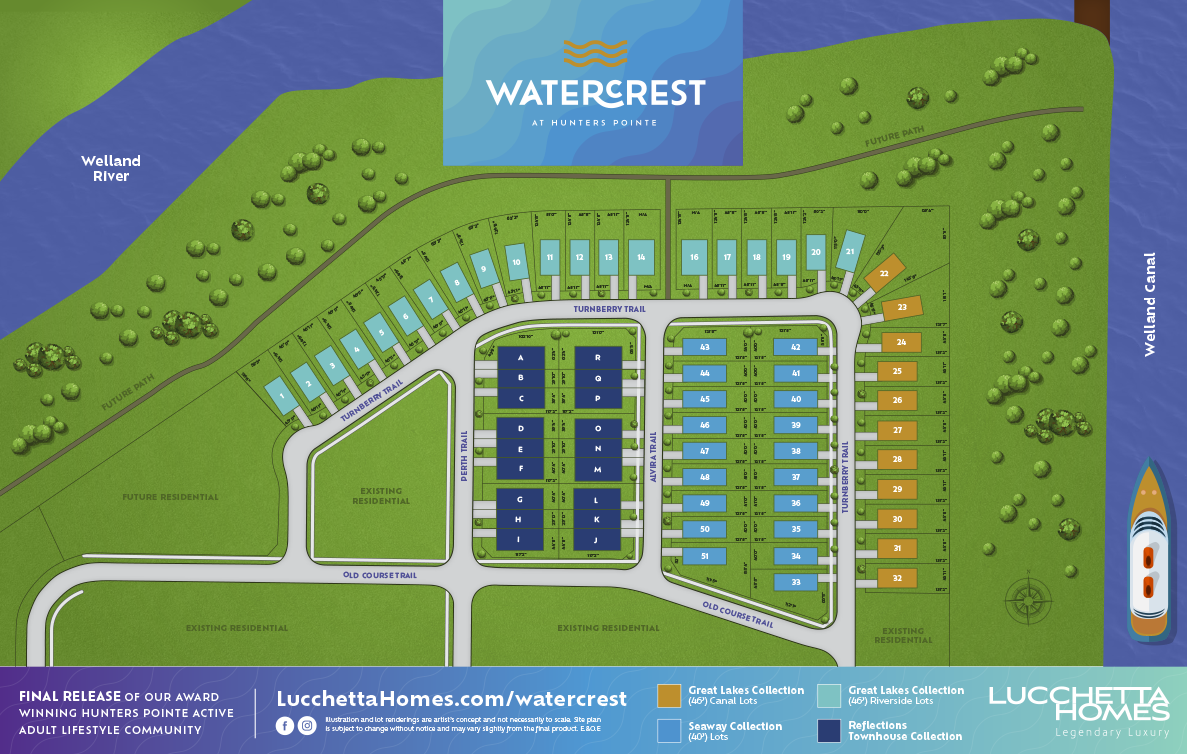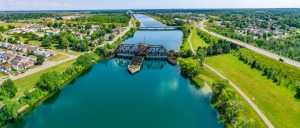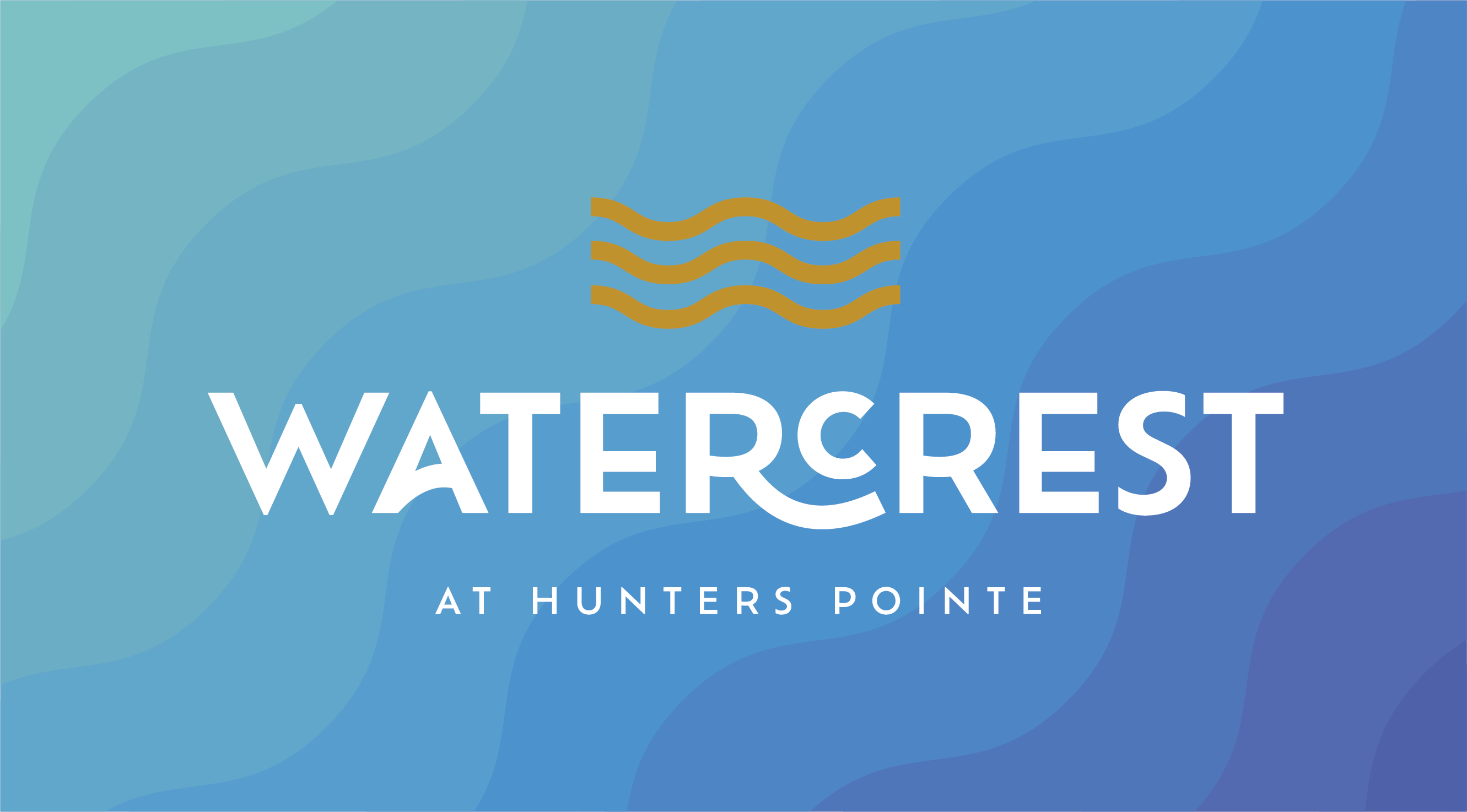
Final Release of our Award Winning Hunters Pointe Active Adult Lifestyle Community
NOW SELLING!
SINGLES & TOWNS | CANAL & RIVER LOTS AVAILABLE
 Prepare to embark on a new chapter at WaterCrest, the crowning jewel of the renowned Hunters Pointe Active Adult Lifestyle Community in Welland, Ontario. This eagerly anticipated final release promises an unparalleled living experience that embraces the essence of independent adult living, fostering a spirited and physically active lifestyle that you’ll cherish. From tending to lush gardens in your backyard to indulging in a game of tennis at the community centre, or even a round of golf at one of many nearby courses, here, every day is an invitation to excitement. Residents soon discover that staying active is effortless when it’s this enjoyable.
Prepare to embark on a new chapter at WaterCrest, the crowning jewel of the renowned Hunters Pointe Active Adult Lifestyle Community in Welland, Ontario. This eagerly anticipated final release promises an unparalleled living experience that embraces the essence of independent adult living, fostering a spirited and physically active lifestyle that you’ll cherish. From tending to lush gardens in your backyard to indulging in a game of tennis at the community centre, or even a round of golf at one of many nearby courses, here, every day is an invitation to excitement. Residents soon discover that staying active is effortless when it’s this enjoyable.
These highly sought after open-concept bungalow home designs proudly bear the unmistakable hallmark of Lucchetta Homes’ distinctive style. They encompass architectural marvels, top-tier finishes, expansive windows that invite the outdoors in, and captivating design elements that ignite the senses.
Dive into choice with three remarkable collections

Revel in estate lots with river and canal views available. The bungalow home plans boast updated aesthetics and sprawling rear porches that overlook these beautiful views.

Discover seven fresh new bungalow designs on urban deep lots, with many featuring double-car garages and all offering inviting outdoor living spaces.

Uncover bungalow townhomes, some complete with double-car garages and expansive covered rear porches.
Closing dates are available as early as Late 2024/Early 2025
Welcome to your future at WaterCrest…where every day is an adventure waiting to unfold.
Read Our WaterCrest Community Magazine

Floor Plans
Canadiana
1773 Sq. ft

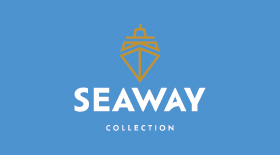
Canadiana
Size: 1773 sq. ft.
Additional Information
40ft Lot Bungalow
Beds: 2
Baths: 3
Garage: 1 car
Algoma
1620 Sq. ft
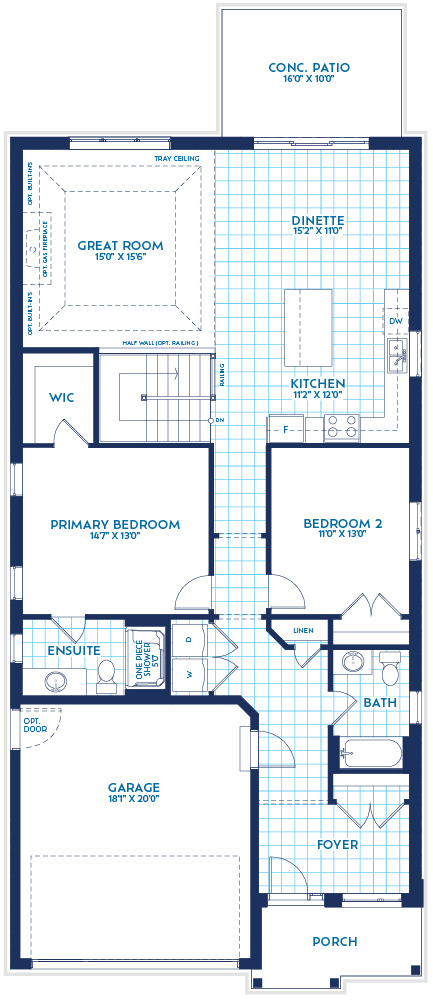

Algoma
Size: 1620 sq. ft.
Additional Information
40ft Lot Bungalow
Beds: 2
Baths: 2
Garage: 2 car
Brock
1728 Sq. ft


Brock
Size: 1728 sq. ft.
Additional Information
40ft Lot Bungalow
Beds: 2
Baths: 2
Garage: 2 car
Tecumseh
1620 Sq. ft


Tecumseh
Size: 1620 sq. ft.
Additional Information
40ft Lot Bungalow
Beds: 2
Baths: 2
Garage: 2 car
Fitzgerald
1540 Sq. ft


Fitzgerald
Size: 1540 sq. ft.
Additional Information
40ft Lot Bungalow
Beds: 2
Baths: 2
Garage: 1 car
Niagara
1556 Sq. ft


Niagara
Size: 1556 sq. ft.
Additional Information
40ft Lot Bungalow
Beds: 2
Baths: 2
Garage: 1 car
Alpena
1375 Sq. ft


Alpena
Size: 1375 sq. ft.
Additional Information
40ft Lot Bungalow
Beds: 2
Baths: 2
Garage: 1 car
Alpena II
1477 Sq. ft
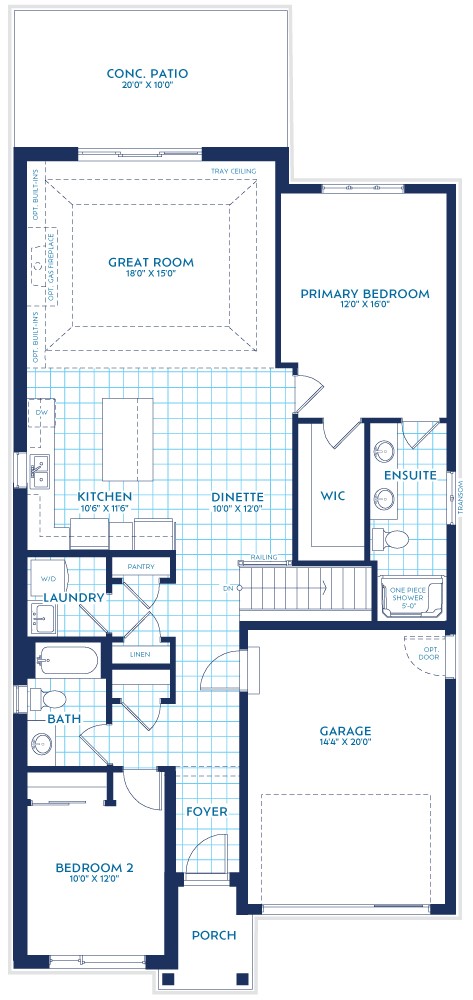

Alpena II
Size: 1477 sq. ft.
Additional Information
40ft Lot Bungalow
Beds: 2
Baths: 2
Garage: 2 car
Superior
1706 Sq. ft


Superior
Size: 1706 sq. ft.
Additional Information
46ft Lot Bungalow
Beds: 2
Baths: 2
Garage: 2 car
Michigan
1611 Sq. ft


Michigan
Size: 1611 sq. ft.
Additional Information
46ft Lot Bungalow
Beds: 2
Baths: 2
Garage: 2 car
Mudroom
Erie
1680 Sq. ft
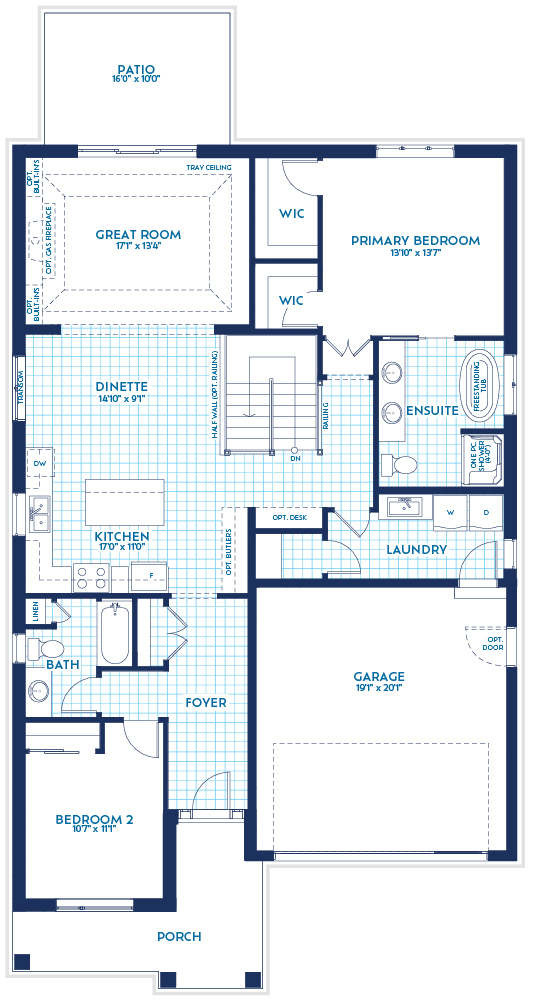

Erie
Size: 1680 sq. ft.
Additional Information
46ft Lot Bungalow
Beds: 2
Baths: 2
Garage: 2 car
Erie II
1680 Sq. ft


Erie II
Size: 1680 sq. ft.
Additional Information
46ft Lot Bungalow
Beds: 2
Baths: 3
Garage: 2 car
Ontario
1564 Sq. ft


Ontario
Size: 1564 sq. ft.
Additional Information
46ft Lot Bungalow
Beds: 2
Baths: 2
Garage: 2 car
Huron
1734 Sq. ft


Huron
Size: 1734 sq. ft.
Additional Information
46ft Lot Bungalow
Beds: 2 + flex room/office
Baths: 3
Garage: 2 car
Mudroom
Muskoka
1375 Sq. ft


Muskoka
Size: 1375 sq. ft.
Additional Information
46ft Lot Bungalow
Beds: 2
Baths: 2
Garage: 2 car
Simcoe
1680 Sq. ft


Simcoe
Size: 1680 sq. ft.
Additional Information
46ft Lot Bungalow
Beds: 2 + flex room/office
Baths: 2
Garage: 2 car
Temagami
1680 Sq. ft


Temagami
Size: 1680 sq. ft.
Additional Information
46ft Lot Bungalow
Beds: 3
Baths: 2
Garage: 2 car
Harbour
1405 Sq. ft


Harbour
Size: 1405 sq. ft.
Additional Information
Interior Unit:
Bungalow town with 2 bedrooms & 1 car garage
Optional finished basement: 644 sq.ft.
End Unit:
Bungalow with 2 bedrooms & 2 car garage
Optional finished basement: 714 sq.ft.
Haven
1405 Sq. ft
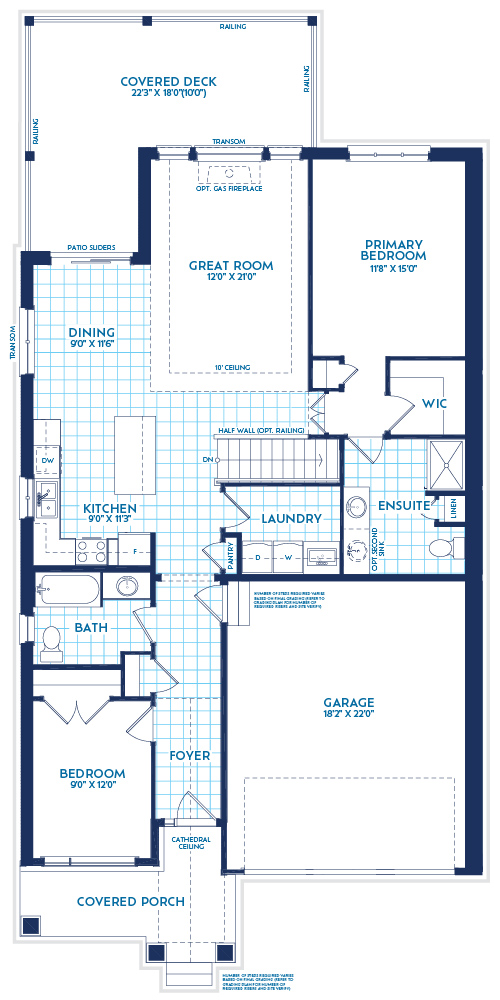

Haven
Size: 1405 sq. ft.
Additional Information
Interior Unit:
Bungalow town with 2 bedrooms & 1 car garage
Optional finished basement: 644 sq.ft.
End Unit:
Bungalow with 2 bedrooms & 2 car garage
Optional finished basement: 714 sq.ft.
Renderings are artist’s concept. All floorplans, dimensions and square footage are approximate. Exterior, grading, landscaping, garage, roof angles, windows and entrance may vary. Exterior renderings may display upgrades and optional appointments. E. & O.E.
Location & Contact
Visit our Sales Office To Learn More Today!
Corner of Old Course Trail and Perth Trail, Welland, ON
Open House every Saturday & Sunday from 1-4pm or By Appointment.
Phone: 289-820-8600
Email: sales@lucchettahomes.com
Register
"*" indicates required fields


